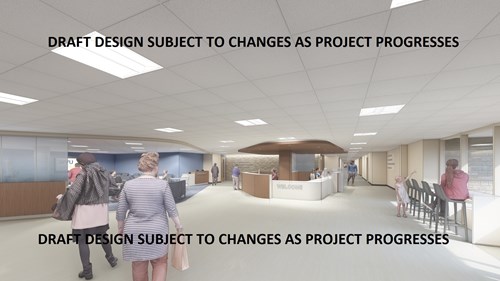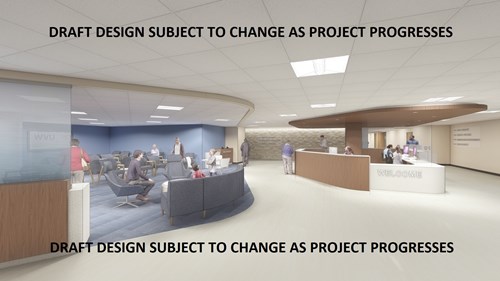Entryway Renderings
Welcome
Smithgroup's designs include plans to make a distinctive entryway to the school and dental clinics.
The proposed idea would include an immediate concierge kiosk for guests who enter using the main Health Sciences Center - North entrance. Guests would then be directed from the kiosk to the waiting areas designated for the type of services and treatments that are scheduled.

The rendering above is a draft and is subject to change as the project progresses.
Looking at the rendering, the windows on the right are adjacent to the courtyard between HSC North and HSC South. Beyond the welcome desk or concierge kiosk, to the right, a hallway is expected to lead to oral surgery, specialty clinics and dental group practice.

The rendering above is a draft and is subject to change as the project progresses.